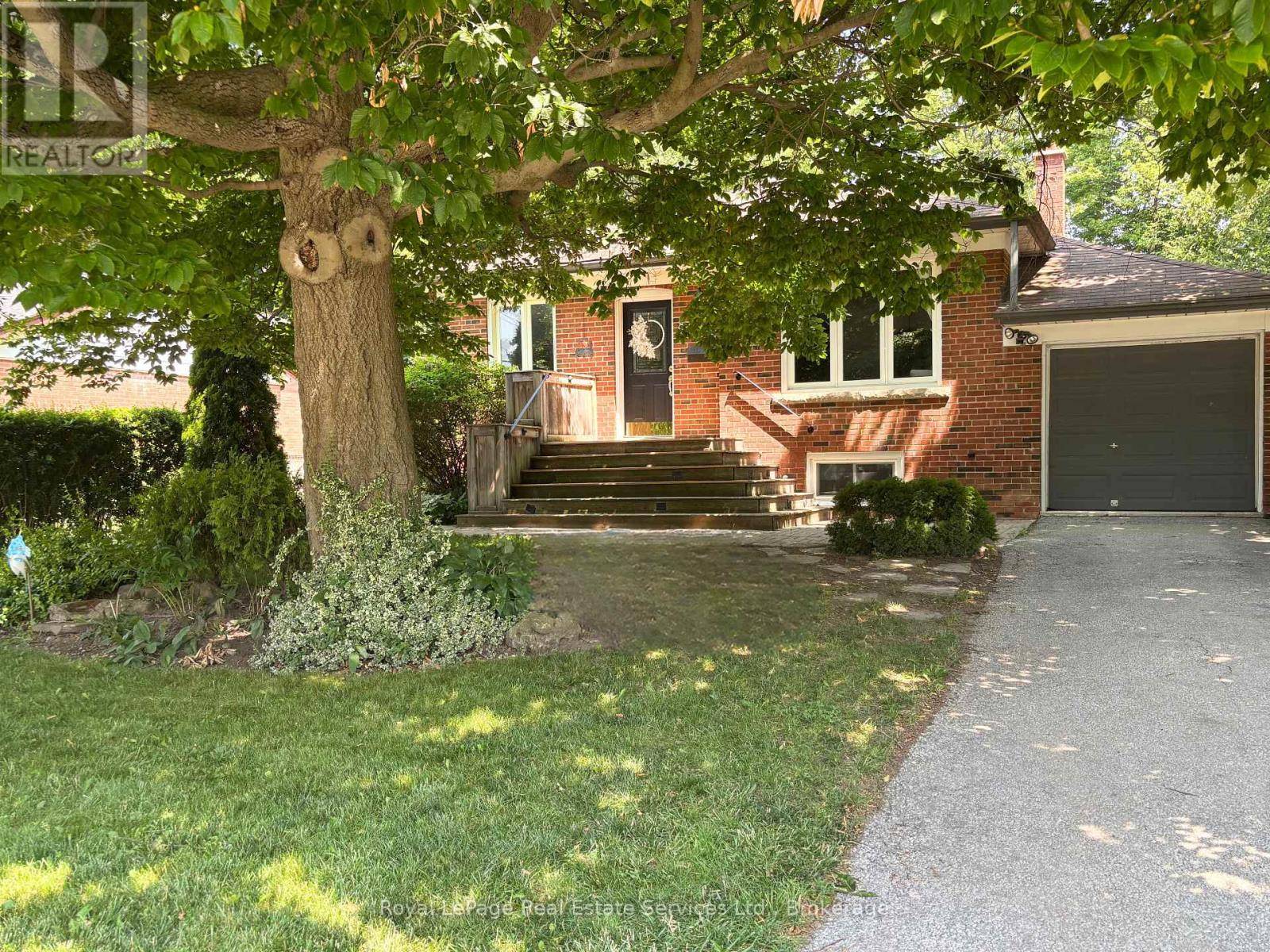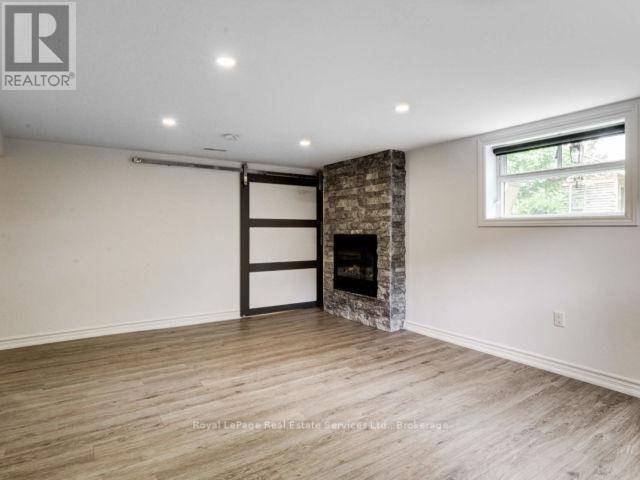2 Beds
1 Bath
1,100 SqFt
2 Beds
1 Bath
1,100 SqFt
Key Details
Property Type Single Family Home
Sub Type Freehold
Listing Status Active
Purchase Type For Rent
Square Footage 1,100 sqft
Subdivision 1002 - Co Central
MLS® Listing ID W12286327
Style Raised bungalow
Bedrooms 2
Property Sub-Type Freehold
Source The Oakville, Milton & District Real Estate Board
Property Description
Location
State ON
Rooms
Kitchen 1.0
Extra Room 1 Lower level 3.83 m X 2.74 m Kitchen
Extra Room 2 Lower level 4.26 m X 2.97 m Primary Bedroom
Extra Room 3 Lower level Measurements not available Bathroom
Extra Room 4 Lower level 5.35 m X 3.78 m Living room
Extra Room 5 Lower level 5.35 m X 3.78 m Dining room
Extra Room 6 Lower level 2.69 m X 2.81 m Bedroom 2
Interior
Heating Forced air
Cooling Central air conditioning
Fireplaces Number 1
Exterior
Parking Features No
Community Features School Bus
View Y/N No
Total Parking Spaces 2
Private Pool No
Building
Story 1
Sewer Sanitary sewer
Architectural Style Raised bungalow
Others
Ownership Freehold
Acceptable Financing Monthly
Listing Terms Monthly
"My job is to find and attract mastery-based agents to the office, protect the culture, and make sure everyone is happy! "







