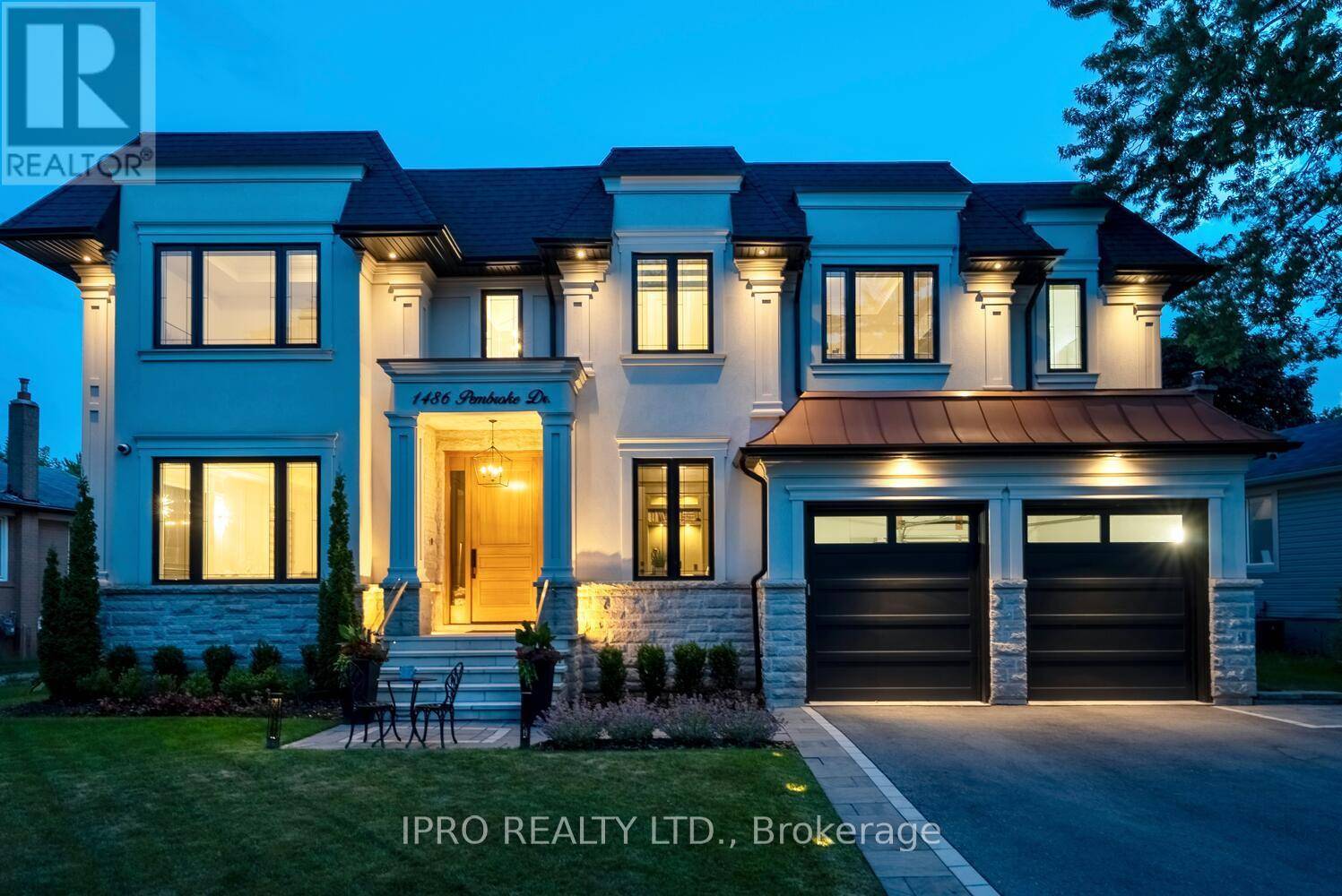6 Beds
6 Baths
3,000 SqFt
6 Beds
6 Baths
3,000 SqFt
Key Details
Property Type Single Family Home
Sub Type Freehold
Listing Status Active
Purchase Type For Sale
Square Footage 3,000 sqft
Price per Sqft $1,229
Subdivision 1003 - Cp College Park
MLS® Listing ID W12283350
Bedrooms 6
Half Baths 1
Property Sub-Type Freehold
Source Toronto Regional Real Estate Board
Property Description
Location
State ON
Rooms
Kitchen 2.0
Extra Room 1 Second level 5.28 m X 4.57 m Primary Bedroom
Extra Room 2 Second level 5.18 m X 4.62 m Bedroom 2
Extra Room 3 Second level 4.62 m X 3.5 m Bedroom 3
Extra Room 4 Second level 3.45 m X 3.35 m Bedroom 4
Extra Room 5 Basement 2.64 m X 2.59 m Kitchen
Extra Room 6 Basement 4.41 m X 4.26 m Bedroom 5
Interior
Heating Forced air
Cooling Central air conditioning
Flooring Hardwood, Carpeted
Exterior
Parking Features Yes
View Y/N No
Total Parking Spaces 6
Private Pool Yes
Building
Story 2
Sewer Sanitary sewer
Others
Ownership Freehold
Virtual Tour https://tours.jmacphotography.ca/2340190?idx=1
"My job is to find and attract mastery-based agents to the office, protect the culture, and make sure everyone is happy! "







