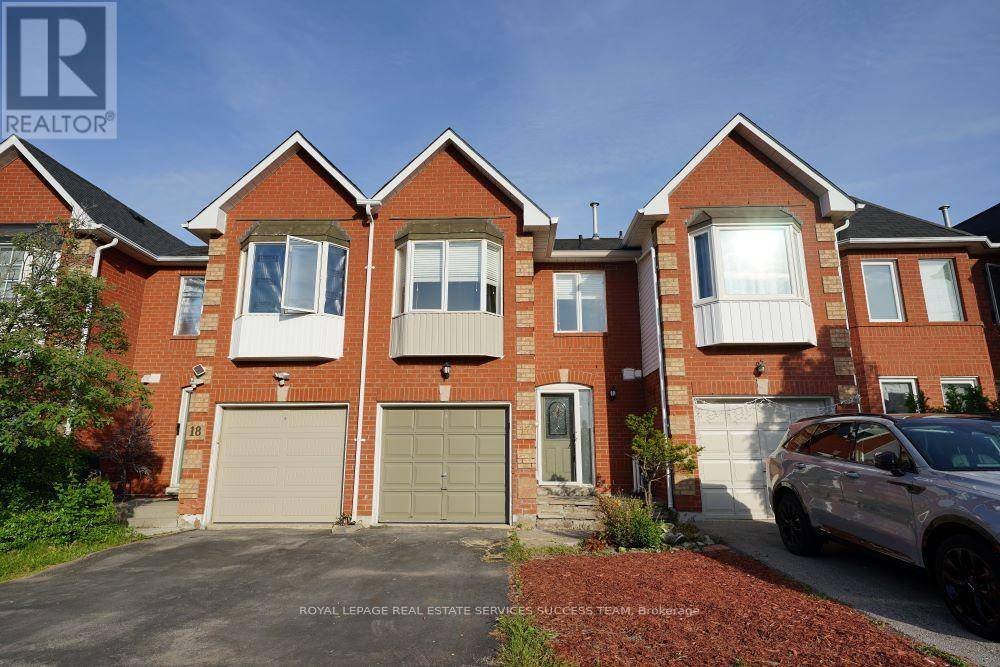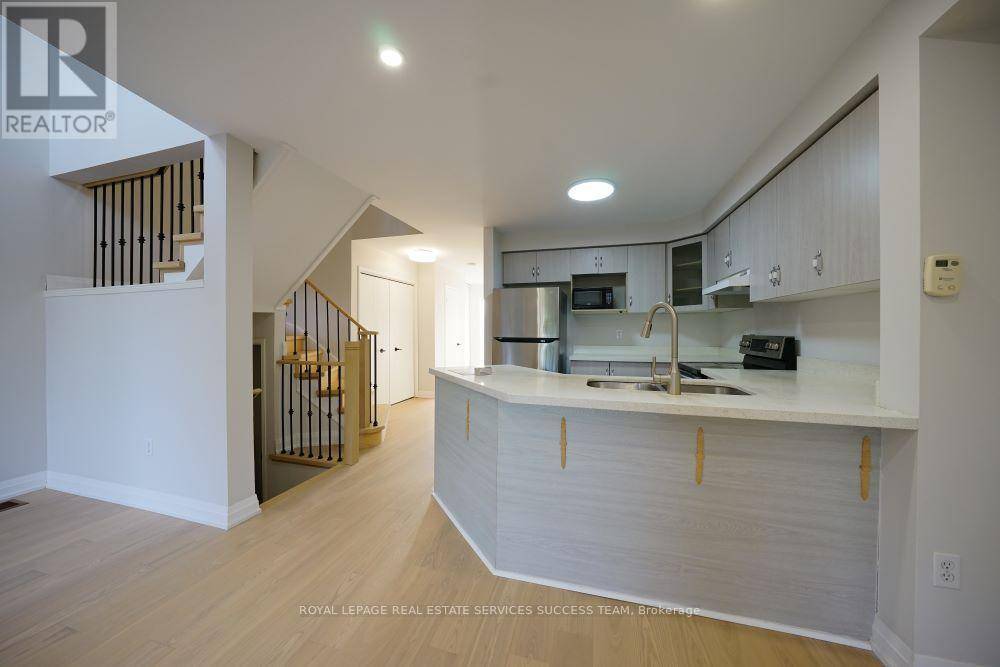3 Beds
3 Baths
1,100 SqFt
3 Beds
3 Baths
1,100 SqFt
Key Details
Property Type Townhouse
Sub Type Townhouse
Listing Status Active
Purchase Type For Rent
Square Footage 1,100 sqft
Subdivision 1022 - Wt West Oak Trails
MLS® Listing ID W12227547
Bedrooms 3
Half Baths 1
Property Sub-Type Townhouse
Source Toronto Regional Real Estate Board
Property Description
Location
State ON
Rooms
Kitchen 1.0
Extra Room 1 Second level 4.24 m X 3.5 m Primary Bedroom
Extra Room 2 Second level 4.08 m X 2.48 m Bedroom 2
Extra Room 3 Second level 3.23 m X 2.9 m Bedroom 3
Extra Room 4 Basement 7.01 m X 2.53 m Recreational, Games room
Extra Room 5 Main level 4.42 m X 3 m Living room
Extra Room 6 Main level 2.68 m X 3.05 m Kitchen
Interior
Heating Forced air
Cooling Central air conditioning
Flooring Ceramic, Laminate, Carpeted
Exterior
Parking Features Yes
Fence Fenced yard
Community Features Community Centre
View Y/N No
Total Parking Spaces 2
Private Pool No
Building
Story 2
Sewer Sanitary sewer
Others
Ownership Freehold
Acceptable Financing Monthly
Listing Terms Monthly
"My job is to find and attract mastery-based agents to the office, protect the culture, and make sure everyone is happy! "







