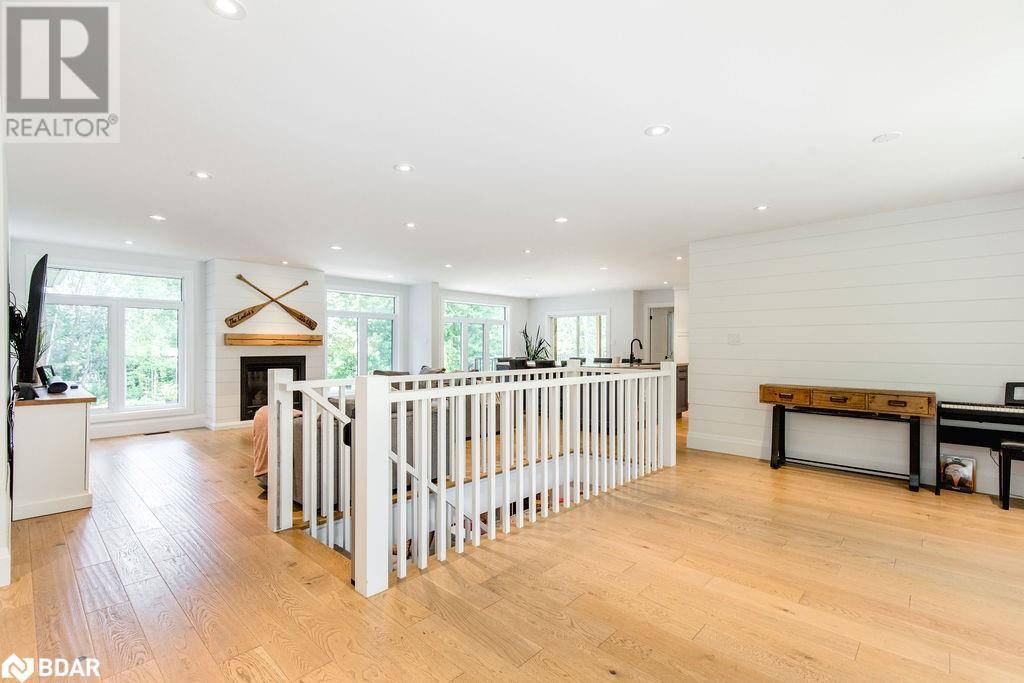5 Beds
4 Baths
3,249 SqFt
5 Beds
4 Baths
3,249 SqFt
Key Details
Property Type Single Family Home
Sub Type Freehold
Listing Status Active
Purchase Type For Sale
Square Footage 3,249 sqft
Price per Sqft $563
Subdivision Sp72 - Midhurst
MLS® Listing ID 40748710
Style Bungalow
Bedrooms 5
Property Sub-Type Freehold
Source Barrie & District Association of REALTORS® Inc.
Property Description
Location
State ON
Rooms
Kitchen 0.0
Extra Room 1 Basement 11'4'' x 12'1'' Bedroom
Extra Room 2 Basement 11'0'' x 12'6'' Bedroom
Extra Room 3 Basement 14'2'' x 19'6'' Gym
Extra Room 4 Basement 20'8'' x 31'5'' Recreation room
Extra Room 5 Lower level Measurements not available 5pc Bathroom
Extra Room 6 Lower level Measurements not available 4pc Bathroom
Interior
Heating Forced air,
Cooling Central air conditioning
Fireplaces Number 1
Exterior
Parking Features Yes
View Y/N No
Total Parking Spaces 12
Private Pool Yes
Building
Lot Description Lawn sprinkler, Landscaped
Story 1
Sewer Septic System
Architectural Style Bungalow
Others
Ownership Freehold
Virtual Tour https://youtu.be/F94iqaE08yg
"My job is to find and attract mastery-based agents to the office, protect the culture, and make sure everyone is happy! "







