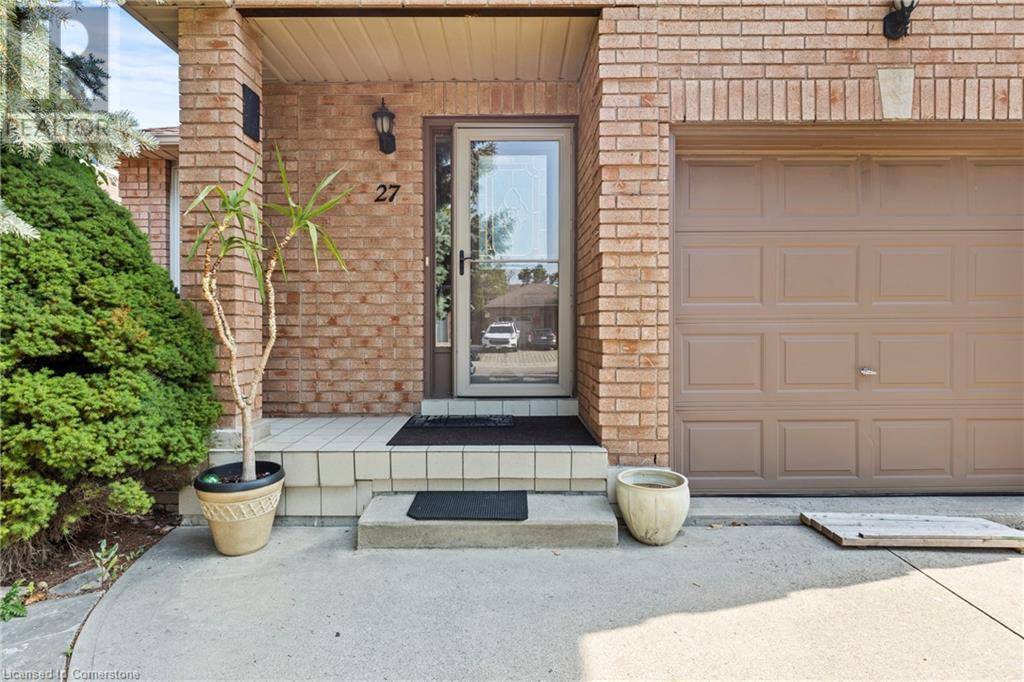3 Beds
2 Baths
2,174 SqFt
3 Beds
2 Baths
2,174 SqFt
Key Details
Property Type Single Family Home
Sub Type Freehold
Listing Status Active
Purchase Type For Sale
Square Footage 2,174 sqft
Price per Sqft $386
Subdivision 186 - Rushdale/Butler
MLS® Listing ID 40748023
Bedrooms 3
Year Built 1992
Lot Size 3,049 Sqft
Acres 0.07
Property Sub-Type Freehold
Source Cornerstone - Hamilton-Burlington
Property Description
Location
State ON
Rooms
Kitchen 1.0
Extra Room 1 Second level 11'2'' x 12'5'' Primary Bedroom
Extra Room 2 Second level 12'11'' x 8'8'' Bedroom
Extra Room 3 Second level 9'11'' x 8'9'' Bedroom
Extra Room 4 Second level 11'2'' x 5'9'' 4pc Bathroom
Extra Room 5 Basement 7'3'' x 8'3'' Utility room
Extra Room 6 Basement Measurements not available Laundry room
Interior
Heating Forced air
Cooling Central air conditioning
Exterior
Parking Features Yes
Community Features Quiet Area
View Y/N No
Total Parking Spaces 3
Private Pool No
Building
Sewer Municipal sewage system
Others
Ownership Freehold
Virtual Tour https://view.wayziemedia.com/order/cc13c48a-e492-4d92-fb57-08ddb7d4b07b?branding=false
"My job is to find and attract mastery-based agents to the office, protect the culture, and make sure everyone is happy! "







