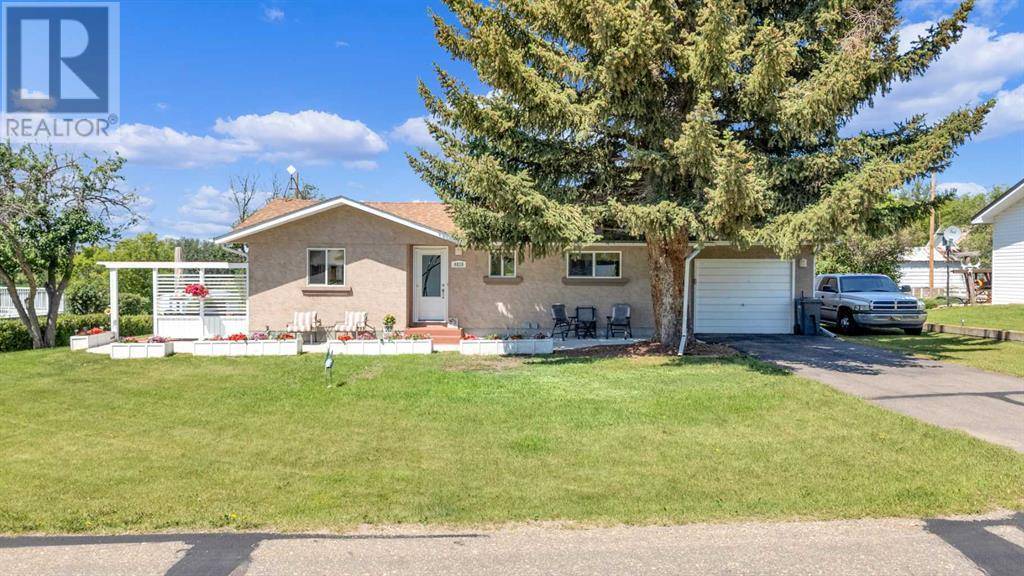3 Beds
3 Baths
1,428 SqFt
3 Beds
3 Baths
1,428 SqFt
Key Details
Property Type Single Family Home
Sub Type Freehold
Listing Status Active
Purchase Type For Sale
Square Footage 1,428 sqft
Price per Sqft $280
MLS® Listing ID A2237088
Style Bungalow
Bedrooms 3
Half Baths 1
Year Built 1965
Lot Size 0.275 Acres
Acres 12000.0
Property Sub-Type Freehold
Source Central Alberta REALTORS® Association
Property Description
Location
State AB
Rooms
Kitchen 1.0
Extra Room 1 Basement .00 Ft x .00 Ft 3pc Bathroom
Extra Room 2 Basement 19.08 Ft x 10.00 Ft Bedroom
Extra Room 3 Basement 19.08 Ft x 9.83 Ft Bedroom
Extra Room 4 Basement 24.42 Ft x 13.67 Ft Family room
Extra Room 5 Basement 11.58 Ft x 4.33 Ft Furnace
Extra Room 6 Main level .00 Ft x .00 Ft 2pc Bathroom
Interior
Heating Forced air
Cooling None
Flooring Carpeted, Laminate, Vinyl
Fireplaces Number 1
Exterior
Parking Features Yes
Garage Spaces 3.0
Garage Description 3
Fence Not fenced
Community Features Lake Privileges
View Y/N No
Total Parking Spaces 3
Private Pool No
Building
Lot Description Landscaped, Lawn
Story 1
Architectural Style Bungalow
Others
Ownership Freehold
Virtual Tour https://youriguide.com/4828_jamieson_st_alix_ab/
"My job is to find and attract mastery-based agents to the office, protect the culture, and make sure everyone is happy! "







