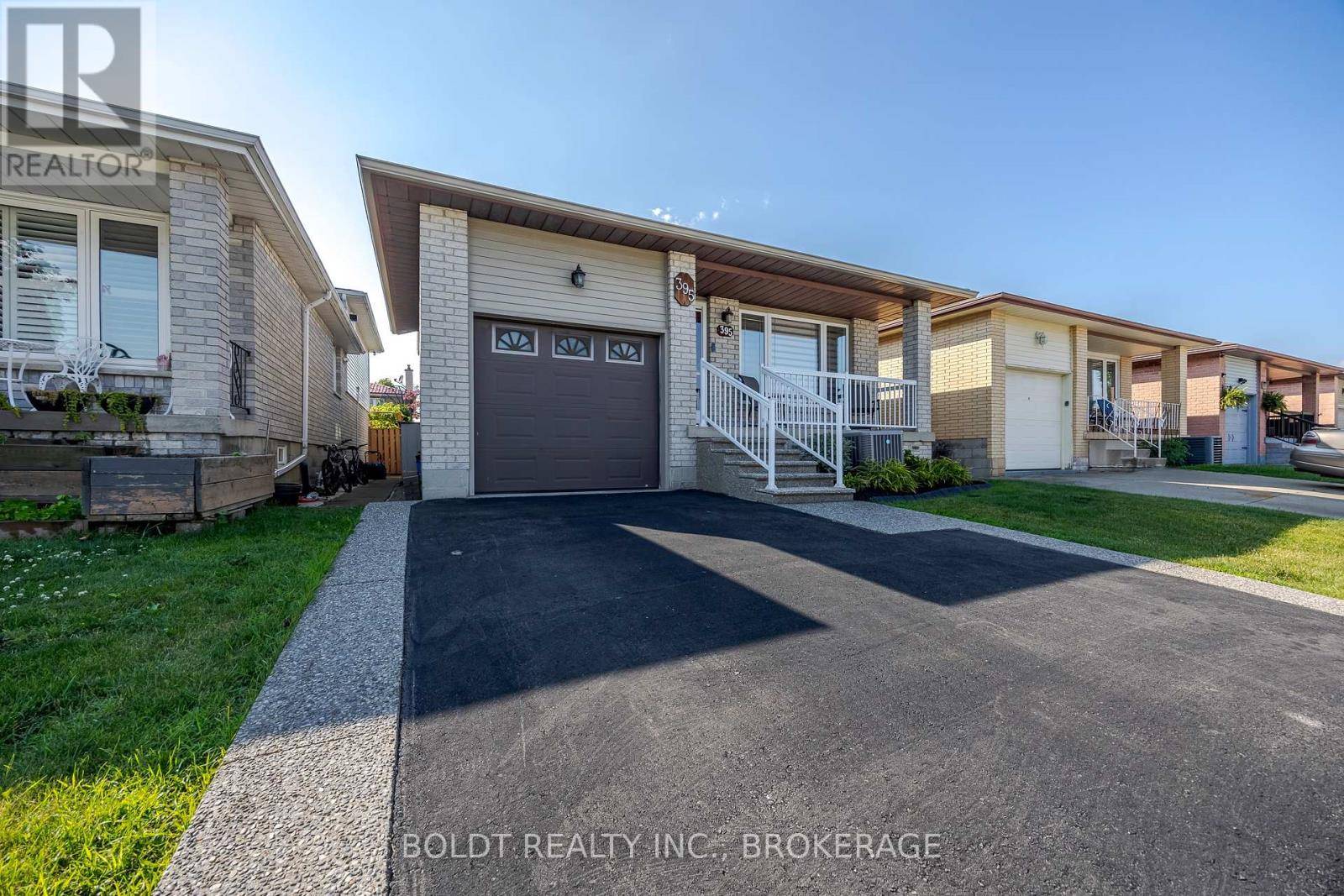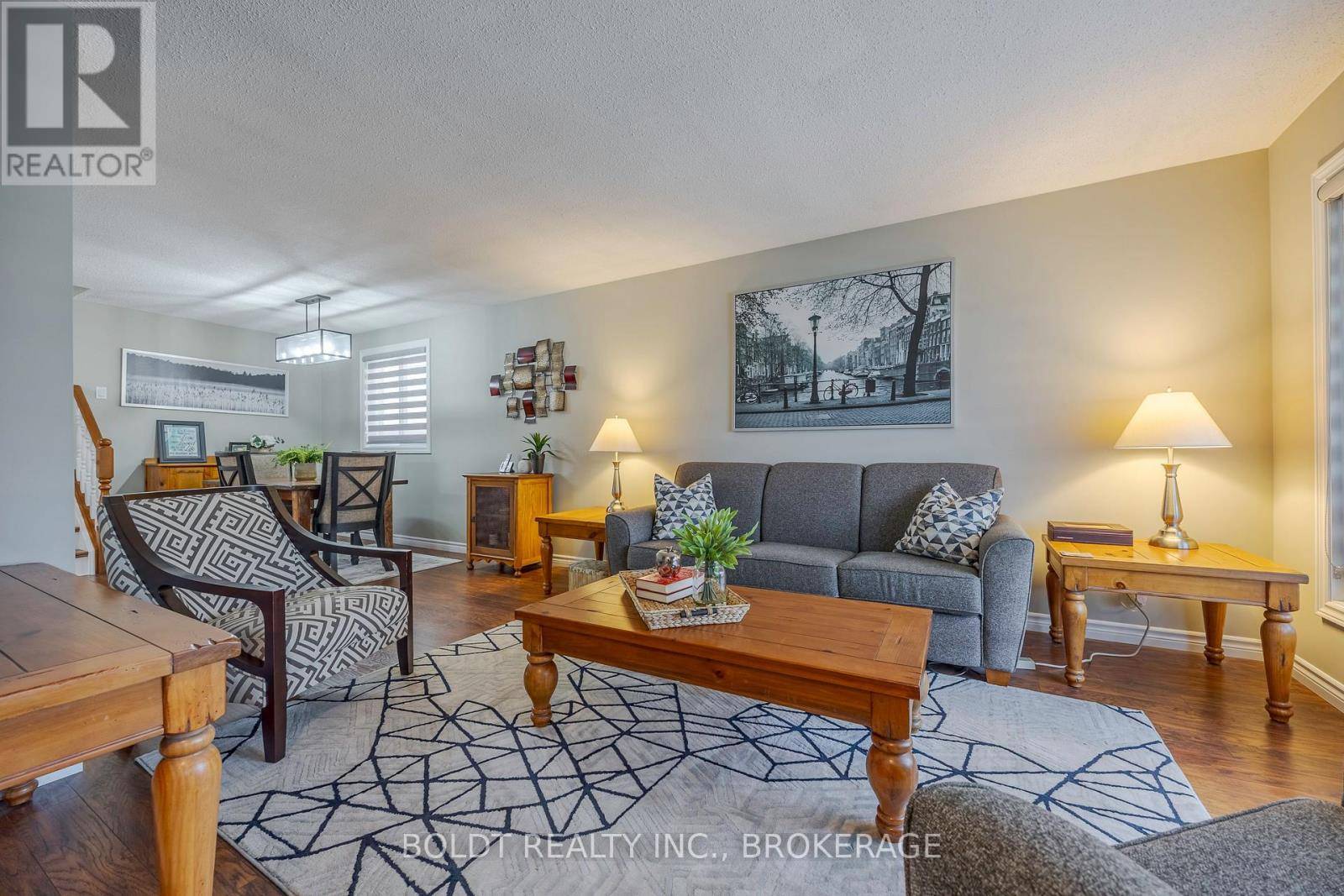3 Beds
2 Baths
1,100 SqFt
3 Beds
2 Baths
1,100 SqFt
OPEN HOUSE
Sun Jul 06, 2:00pm - 4:00pm
Key Details
Property Type Single Family Home
Sub Type Freehold
Listing Status Active
Purchase Type For Sale
Square Footage 1,100 sqft
Price per Sqft $690
Subdivision Randall
MLS® Listing ID X12263017
Bedrooms 3
Property Sub-Type Freehold
Source Niagara Association of REALTORS®
Property Description
Location
State ON
Rooms
Kitchen 1.0
Extra Room 1 Second level 3.2 m X 4.26 m Bedroom
Extra Room 2 Second level 3.99 m X 2.77 m Bedroom 2
Extra Room 3 Second level 3.23 m X 2.92 m Bedroom 3
Extra Room 4 Lower level 4.45 m X 2.62 m Playroom
Extra Room 5 Main level 4.26 m X 3.44 m Living room
Extra Room 6 Main level 3.96 m X 3.44 m Dining room
Interior
Heating Forced air
Cooling Central air conditioning
Fireplaces Number 1
Exterior
Parking Features Yes
Fence Fully Fenced
View Y/N No
Total Parking Spaces 3
Private Pool No
Building
Lot Description Landscaped
Sewer Sanitary sewer
Others
Ownership Freehold
"My job is to find and attract mastery-based agents to the office, protect the culture, and make sure everyone is happy! "







