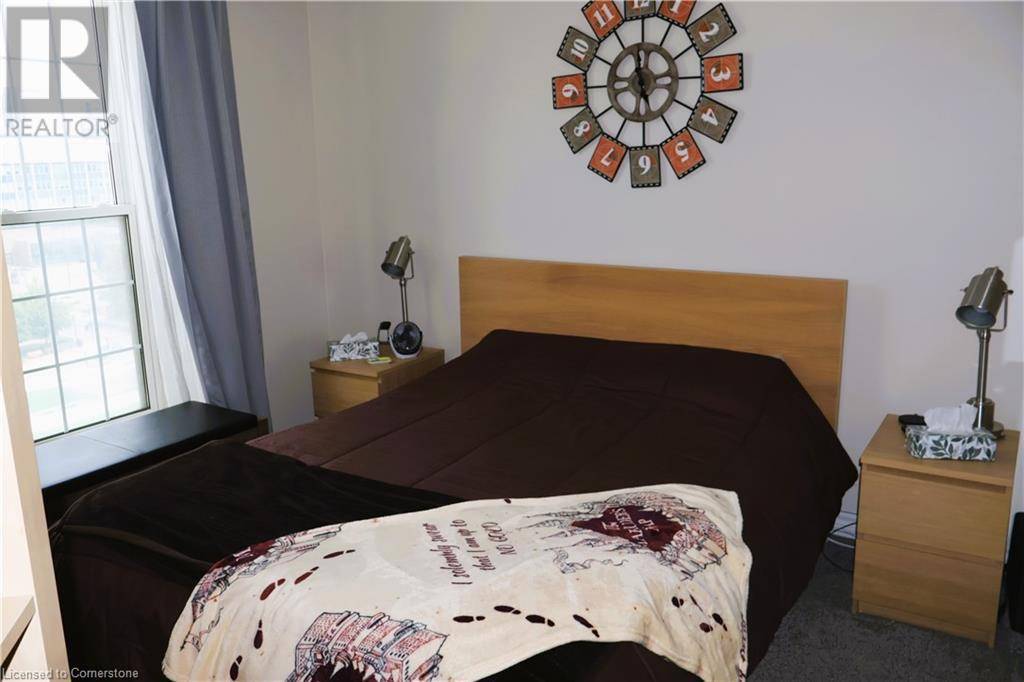2 Beds
2 Baths
1,000 SqFt
2 Beds
2 Baths
1,000 SqFt
Key Details
Property Type Condo
Sub Type Condominium
Listing Status Active
Purchase Type For Sale
Square Footage 1,000 sqft
Price per Sqft $369
Subdivision 122 - Durand North
MLS® Listing ID 40740112
Bedrooms 2
Condo Fees $895/mo
Property Sub-Type Condominium
Source Cornerstone - Hamilton-Burlington
Property Description
Location
State ON
Rooms
Kitchen 0.0
Extra Room 1 Main level 18'1'' x 18'0'' Living room
Extra Room 2 Main level 18'1'' x 18'0'' Dining room
Extra Room 3 Main level Measurements not available Laundry room
Extra Room 4 Main level Measurements not available 4pc Bathroom
Extra Room 5 Main level Measurements not available 4pc Bathroom
Extra Room 6 Main level 14'5'' x 9'7'' Bedroom
Interior
Heating Forced air
Cooling Central air conditioning
Exterior
Parking Features No
Community Features Community Centre
View Y/N No
Private Pool No
Building
Story 1
Sewer Municipal sewage system
Others
Ownership Condominium
"My job is to find and attract mastery-based agents to the office, protect the culture, and make sure everyone is happy! "







