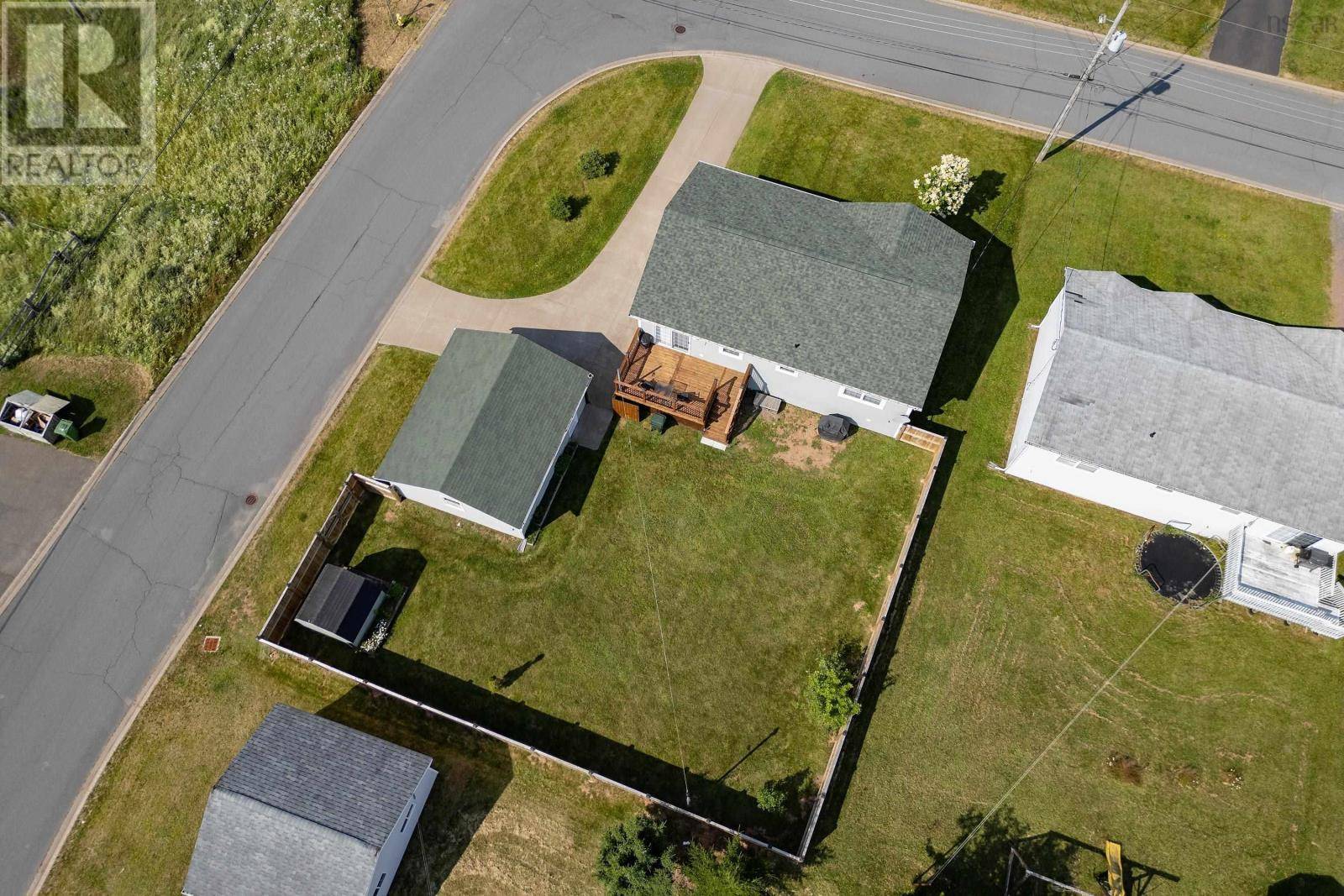5 Beds
3 Baths
2,258 SqFt
5 Beds
3 Baths
2,258 SqFt
Key Details
Property Type Single Family Home
Sub Type Freehold
Listing Status Active
Purchase Type For Sale
Square Footage 2,258 sqft
Price per Sqft $185
Subdivision Amherst
MLS® Listing ID 202516566
Bedrooms 5
Year Built 2005
Lot Size 9,247 Sqft
Acres 0.2123
Property Sub-Type Freehold
Source Nova Scotia Association of REALTORS®
Property Description
Location
State NS
Rooms
Kitchen 1.0
Extra Room 1 Lower level 22.2 x 13 Family room
Extra Room 2 Lower level 11.6 x 8.10 Bedroom
Extra Room 3 Lower level 11.6 x 9.8 Bedroom
Extra Room 4 Lower level 7.4 x 6.7 Bath (# pieces 1-6)
Extra Room 5 Lower level 8.11 x 9.10 Den
Extra Room 6 Lower level 12.7 x 6.7 Laundry room
Interior
Cooling Heat Pump
Flooring Carpeted, Ceramic Tile, Hardwood, Laminate
Exterior
Parking Features Yes
Community Features Recreational Facilities
View Y/N No
Private Pool No
Building
Lot Description Landscaped
Story 1
Sewer Municipal sewage system
Others
Ownership Freehold
Virtual Tour https://unbranded.youriguide.com/1Paradise/
"My job is to find and attract mastery-based agents to the office, protect the culture, and make sure everyone is happy! "







