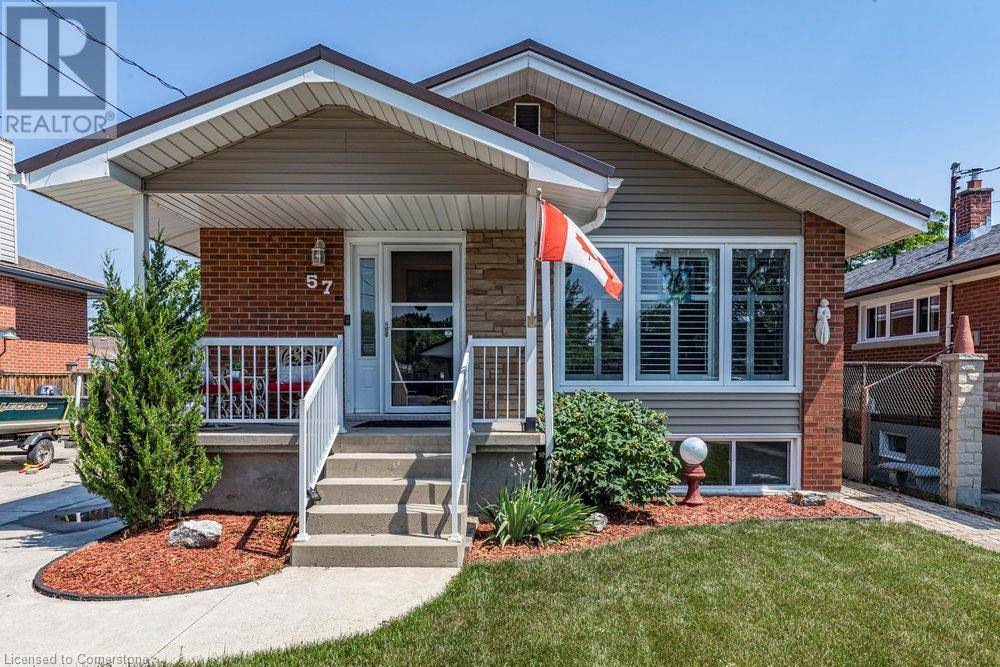4 Beds
2 Baths
1,962 SqFt
4 Beds
2 Baths
1,962 SqFt
OPEN HOUSE
Sun Jul 06, 2:00pm - 4:00pm
Key Details
Property Type Single Family Home
Sub Type Freehold
Listing Status Active
Purchase Type For Sale
Square Footage 1,962 sqft
Price per Sqft $379
Subdivision 253 - Huntington
MLS® Listing ID 40747657
Style Bungalow
Bedrooms 4
Half Baths 1
Property Sub-Type Freehold
Source Cornerstone - Hamilton-Burlington
Property Description
Location
State ON
Rooms
Kitchen 1.0
Extra Room 1 Basement 11'0'' x 15'11'' Bedroom
Extra Room 2 Basement 4'7'' x 7'9'' 2pc Bathroom
Extra Room 3 Basement 23'3'' x 26'1'' Family room
Extra Room 4 Basement 11'11'' x 33'10'' Laundry room
Extra Room 5 Main level 3'0'' x 6'4'' Utility room
Extra Room 6 Main level 11'6'' x 18'0'' Living room
Interior
Heating Forced air,
Cooling Central air conditioning
Fireplaces Number 1
Exterior
Parking Features No
Community Features Community Centre, School Bus
View Y/N No
Total Parking Spaces 4
Private Pool No
Building
Story 1
Sewer Municipal sewage system
Architectural Style Bungalow
Others
Ownership Freehold
"My job is to find and attract mastery-based agents to the office, protect the culture, and make sure everyone is happy! "







