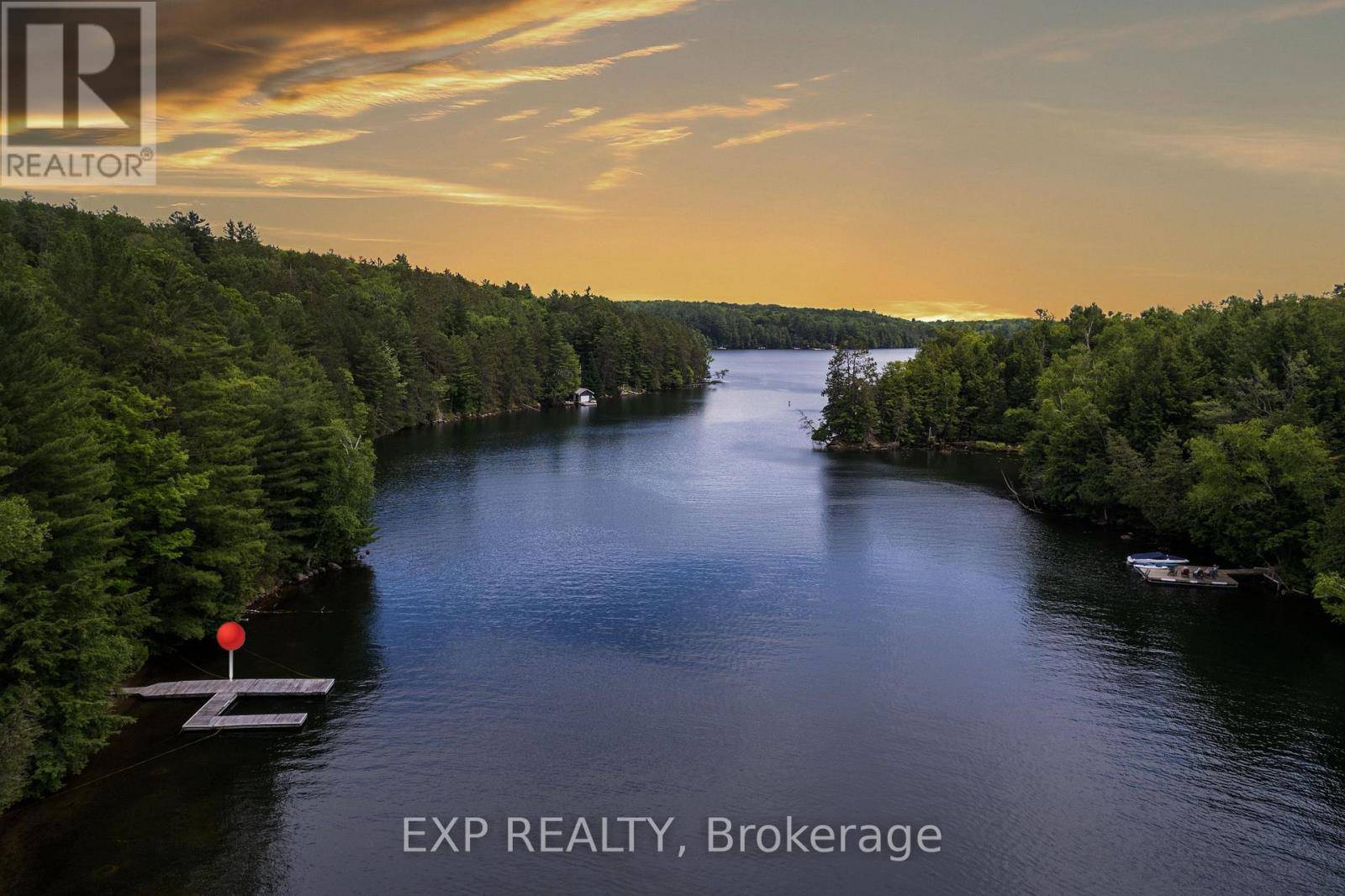4 Beds
2 Baths
1,100 SqFt
4 Beds
2 Baths
1,100 SqFt
Key Details
Property Type Single Family Home
Sub Type Freehold
Listing Status Active
Purchase Type For Sale
Square Footage 1,100 sqft
Price per Sqft $899
Subdivision North Kawartha
MLS® Listing ID X12258120
Bedrooms 4
Half Baths 1
Property Sub-Type Freehold
Source Toronto Regional Real Estate Board
Property Description
Location
State ON
Lake Name Chandos Lake
Rooms
Kitchen 1.0
Extra Room 1 Second level 4.34 m X 2.82 m Bedroom 3
Extra Room 2 Second level 3.83 m X 3.12 m Bedroom 4
Extra Room 3 Second level 2.82 m X 1.48 m Bathroom
Extra Room 4 Lower level 10.44 m X 6.83 m Recreational, Games room
Extra Room 5 Main level 4.04 m X 2.84 m Kitchen
Extra Room 6 Main level 1.39 m X 1.32 m Bathroom
Interior
Heating Baseboard heaters
Flooring Ceramic, Carpeted, Hardwood
Fireplaces Number 2
Exterior
Parking Features No
View Y/N Yes
View Direct Water View
Total Parking Spaces 6
Private Pool No
Building
Story 2
Sewer Septic System
Water Chandos Lake
Others
Ownership Freehold
Virtual Tour https://youtu.be/f35BYDG9iFg
"My job is to find and attract mastery-based agents to the office, protect the culture, and make sure everyone is happy! "







