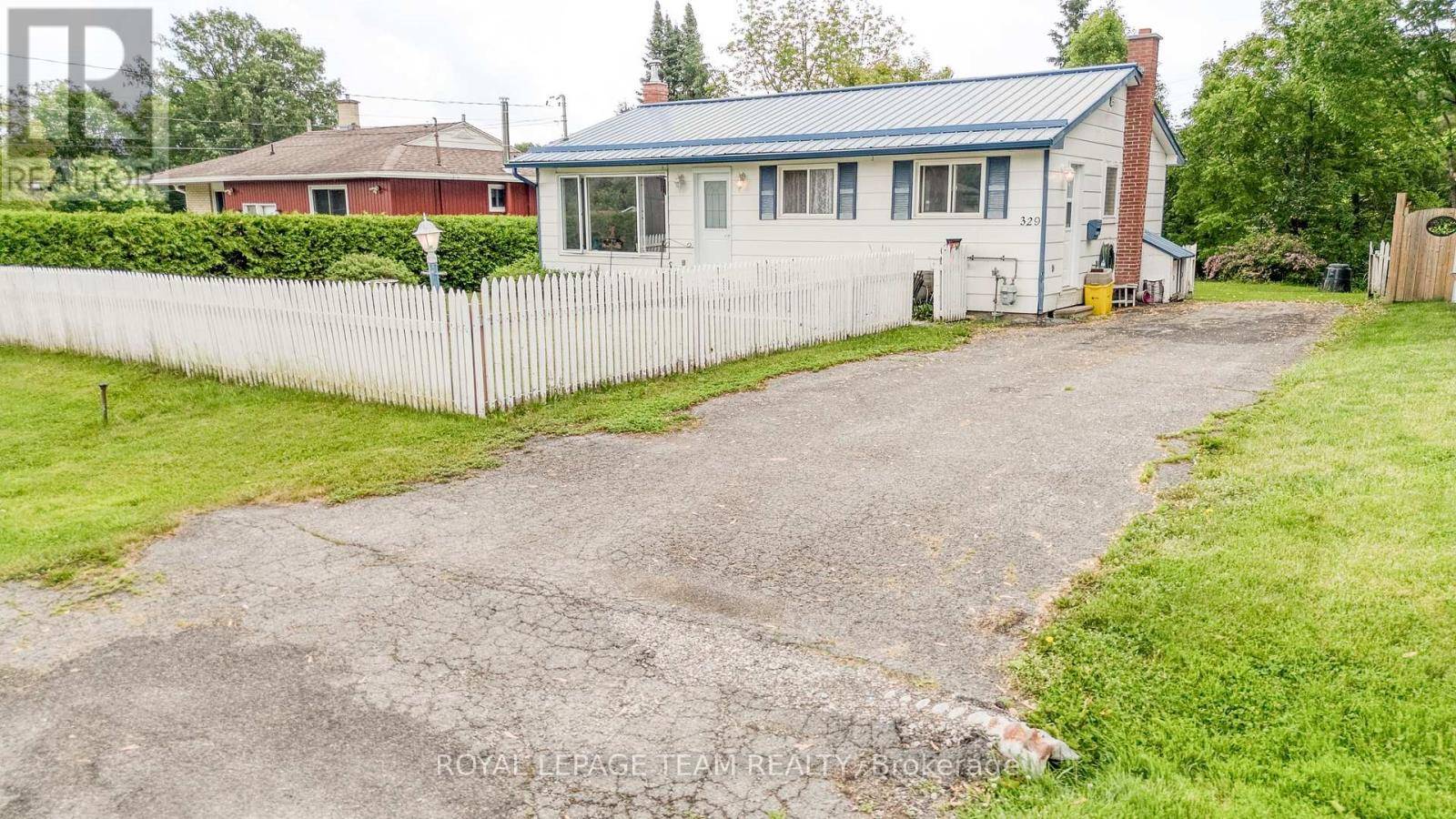3 Beds
1 Bath
700 SqFt
3 Beds
1 Bath
700 SqFt
Key Details
Property Type Single Family Home
Sub Type Freehold
Listing Status Active
Purchase Type For Sale
Square Footage 700 sqft
Price per Sqft $671
Subdivision 911 - Almonte
MLS® Listing ID X12221168
Style Bungalow
Bedrooms 3
Property Sub-Type Freehold
Source Ottawa Real Estate Board
Property Description
Location
State ON
Rooms
Kitchen 0.0
Extra Room 1 Lower level 6.43 m X 6.41 m Family room
Extra Room 2 Lower level 4.8 m X 6.68 m Laundry room
Extra Room 3 Main level 5.08 m X 3.52 m Primary Bedroom
Extra Room 4 Main level 3.06 m X 2.46 m Bedroom
Extra Room 5 Main level 3.71 m X 2.46 m Bedroom
Extra Room 6 Main level 2.62 m X 2.01 m Bathroom
Interior
Heating Forced air
Cooling Central air conditioning
Exterior
Parking Features No
View Y/N No
Total Parking Spaces 3
Private Pool No
Building
Lot Description Landscaped
Story 1
Sewer Sanitary sewer
Architectural Style Bungalow
Others
Ownership Freehold
Virtual Tour https://mikeclarkproductions.com/329-wylie-street
"My job is to find and attract mastery-based agents to the office, protect the culture, and make sure everyone is happy! "







