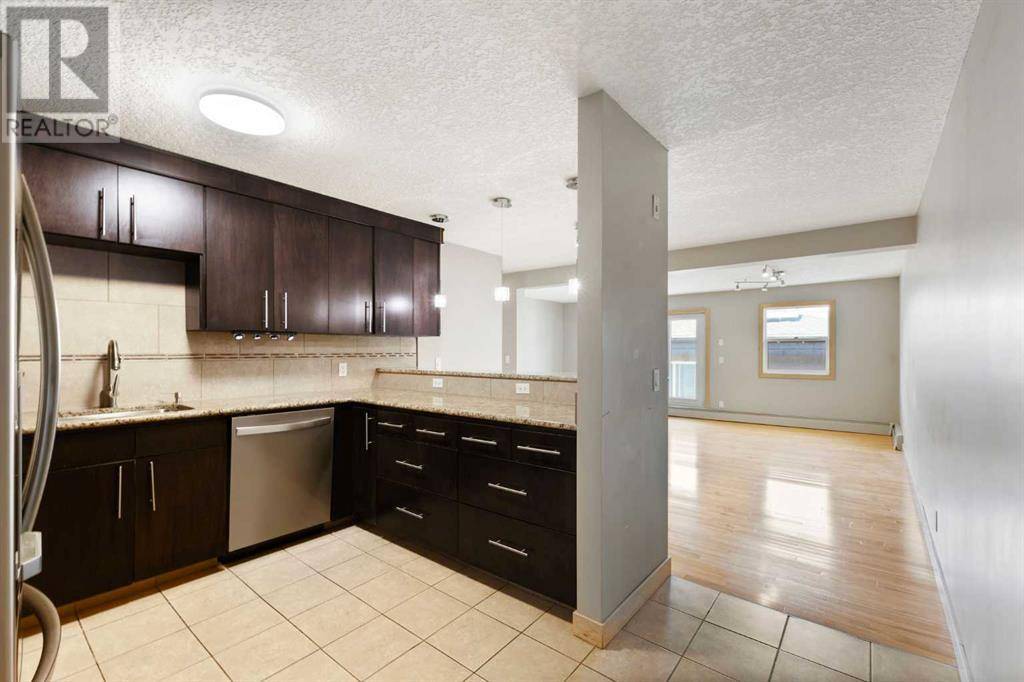2 Beds
1 Bath
1,000 SqFt
2 Beds
1 Bath
1,000 SqFt
Key Details
Property Type Condo
Sub Type Condominium/Strata
Listing Status Active
Purchase Type For Sale
Square Footage 1,000 sqft
Price per Sqft $320
Subdivision Altadore
MLS® Listing ID A2226837
Bedrooms 2
Condo Fees $791/mo
Year Built 1982
Property Sub-Type Condominium/Strata
Source Calgary Real Estate Board
Property Description
Location
State AB
Rooms
Kitchen 1.0
Extra Room 1 Main level 7.83 Ft x 7.42 Ft 4pc Bathroom
Extra Room 2 Main level 12.17 Ft x 10.75 Ft Bedroom
Extra Room 3 Main level 14.92 Ft x 8.08 Ft Dining room
Extra Room 4 Main level 8.17 Ft x 10.33 Ft Kitchen
Extra Room 5 Main level 7.00 Ft x 4.25 Ft Laundry room
Extra Room 6 Main level 19.17 Ft x 11.75 Ft Living room
Interior
Heating Baseboard heaters,
Cooling None
Flooring Laminate, Tile
Exterior
Parking Features Yes
Community Features Pets Allowed With Restrictions
View Y/N No
Total Parking Spaces 1
Private Pool No
Building
Story 3
Others
Ownership Condominium/Strata
"My job is to find and attract mastery-based agents to the office, protect the culture, and make sure everyone is happy! "







