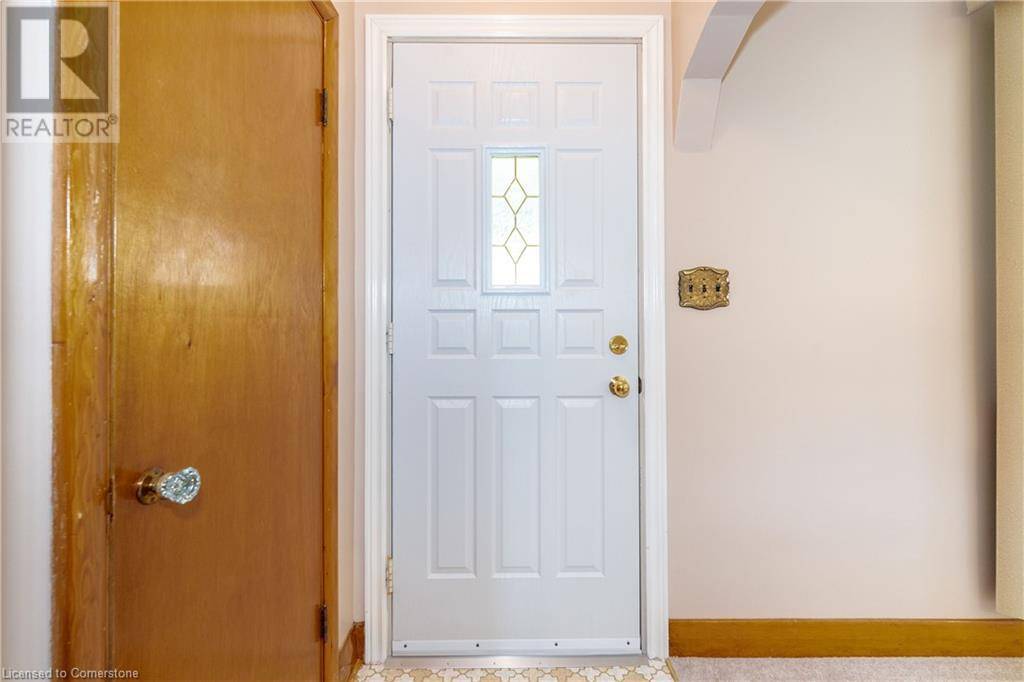3 Beds
1 Bath
1,000 SqFt
3 Beds
1 Bath
1,000 SqFt
OPEN HOUSE
Sun Jul 06, 2:00pm - 4:00pm
Key Details
Property Type Single Family Home
Sub Type Freehold
Listing Status Active
Purchase Type For Sale
Square Footage 1,000 sqft
Price per Sqft $739
Subdivision 515 - Battlefield
MLS® Listing ID 40741096
Style Bungalow
Bedrooms 3
Property Sub-Type Freehold
Source Cornerstone - Hamilton-Burlington
Property Description
Location
State ON
Rooms
Kitchen 1.0
Extra Room 1 Basement 12'0'' x 23'0'' Recreation room
Extra Room 2 Main level Measurements not available 4pc Bathroom
Extra Room 3 Main level 10'0'' x 10'0'' Bedroom
Extra Room 4 Main level 9'0'' x 10'0'' Bedroom
Extra Room 5 Main level 10'0'' x 13'3'' Primary Bedroom
Extra Room 6 Main level 11'5'' x 14'5'' Kitchen
Interior
Heating Forced air,
Cooling Central air conditioning
Exterior
Parking Features Yes
View Y/N No
Total Parking Spaces 6
Private Pool No
Building
Story 1
Sewer Municipal sewage system
Architectural Style Bungalow
Others
Ownership Freehold
Virtual Tour https://youtu.be/--2JDC2WIYs
"My job is to find and attract mastery-based agents to the office, protect the culture, and make sure everyone is happy! "







