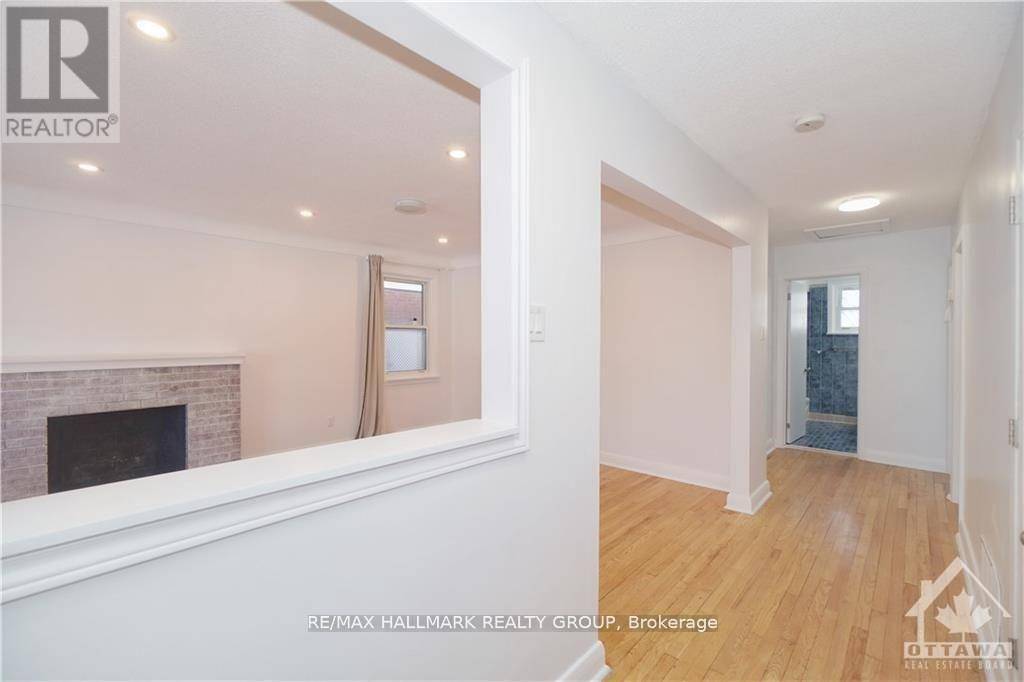3 Beds
1 Bath
700 SqFt
3 Beds
1 Bath
700 SqFt
Key Details
Property Type Single Family Home
Sub Type Freehold
Listing Status Active
Purchase Type For Rent
Square Footage 700 sqft
Subdivision 5303 - Carlington
MLS® Listing ID X12167745
Bedrooms 3
Property Sub-Type Freehold
Source Ottawa Real Estate Board
Property Description
Location
State ON
Rooms
Kitchen 1.0
Extra Room 1 Main level 3.81 m X 3.81 m Living room
Extra Room 2 Main level 3.81 m X 2.56 m Dining room
Extra Room 3 Main level 3.83 m X 3.37 m Kitchen
Extra Room 4 Main level 4.19 m X 2.74 m Primary Bedroom
Extra Room 5 Main level 3.58 m X 2.15 m Bedroom
Extra Room 6 Main level 3.37 m X 2.66 m Bedroom
Interior
Heating Forced air
Cooling Central air conditioning
Fireplaces Number 1
Exterior
Parking Features No
View Y/N No
Total Parking Spaces 1
Private Pool No
Building
Sewer Sanitary sewer
Others
Ownership Freehold
Acceptable Financing Monthly
Listing Terms Monthly
"My job is to find and attract mastery-based agents to the office, protect the culture, and make sure everyone is happy! "







