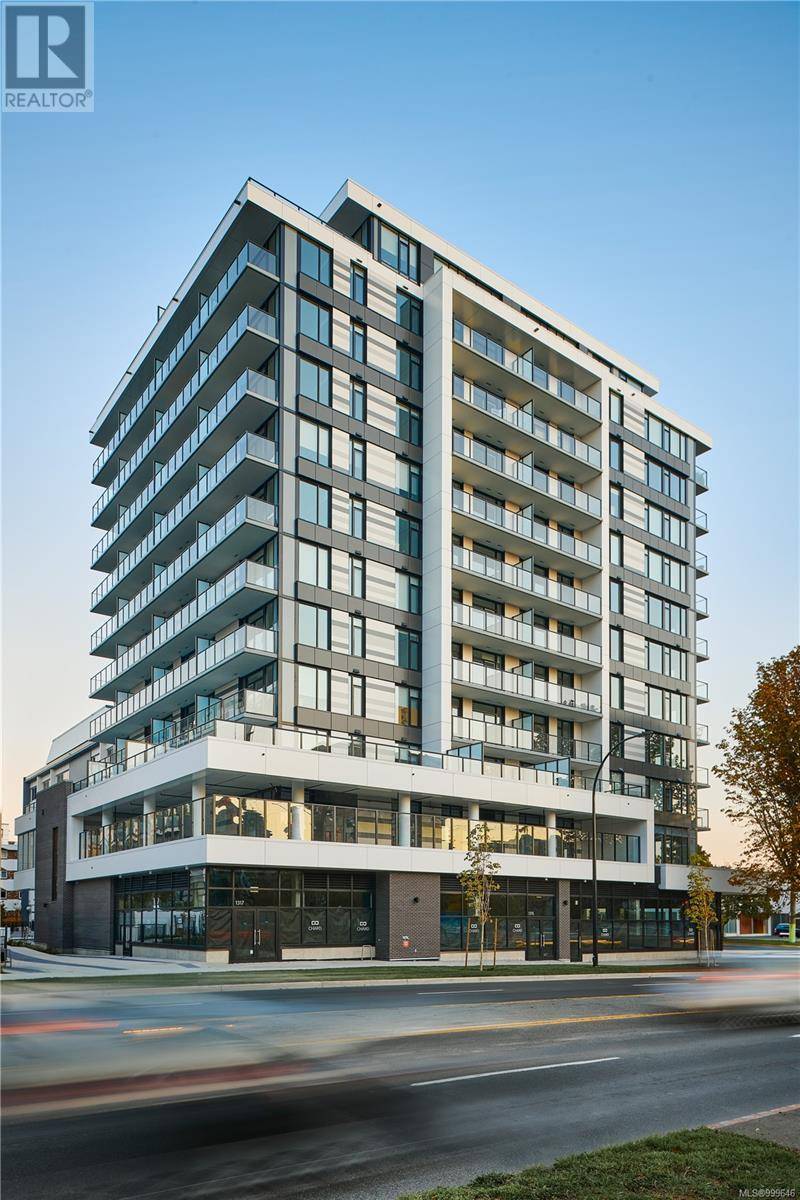2 Beds
2 Baths
1,069 SqFt
2 Beds
2 Baths
1,069 SqFt
OPEN HOUSE
Sun Jun 15, 12:00pm - 2:00pm
Key Details
Property Type Single Family Home, Condo
Sub Type Strata
Listing Status Active
Purchase Type For Sale
Square Footage 1,069 sqft
Price per Sqft $795
Subdivision Nest
MLS® Listing ID 999646
Style Westcoast
Bedrooms 2
Condo Fees $535/mo
Year Built 2024
Lot Size 1,069 Sqft
Acres 1069.0
Property Sub-Type Strata
Source Victoria Real Estate Board
Property Description
Location
State BC
Zoning Residential
Rooms
Kitchen 1.0
Extra Room 1 Main level 5 ft X 28 ft Balcony
Extra Room 2 Main level 13 ft X 10 ft Living room
Extra Room 3 Main level 13 ft X 9 ft Eating area
Extra Room 4 Main level 11 ft X 11 ft Primary Bedroom
Extra Room 5 Main level 12 ft X 9 ft Bathroom
Extra Room 6 Main level 9 ft X 12 ft Kitchen
Interior
Heating Heat Pump
Cooling Air Conditioned
Exterior
Parking Features Yes
Community Features Pets Allowed, Family Oriented
View Y/N Yes
View City view
Total Parking Spaces 1
Private Pool No
Building
Architectural Style Westcoast
Others
Ownership Strata
Acceptable Financing Monthly
Listing Terms Monthly
"My job is to find and attract mastery-based agents to the office, protect the culture, and make sure everyone is happy! "







