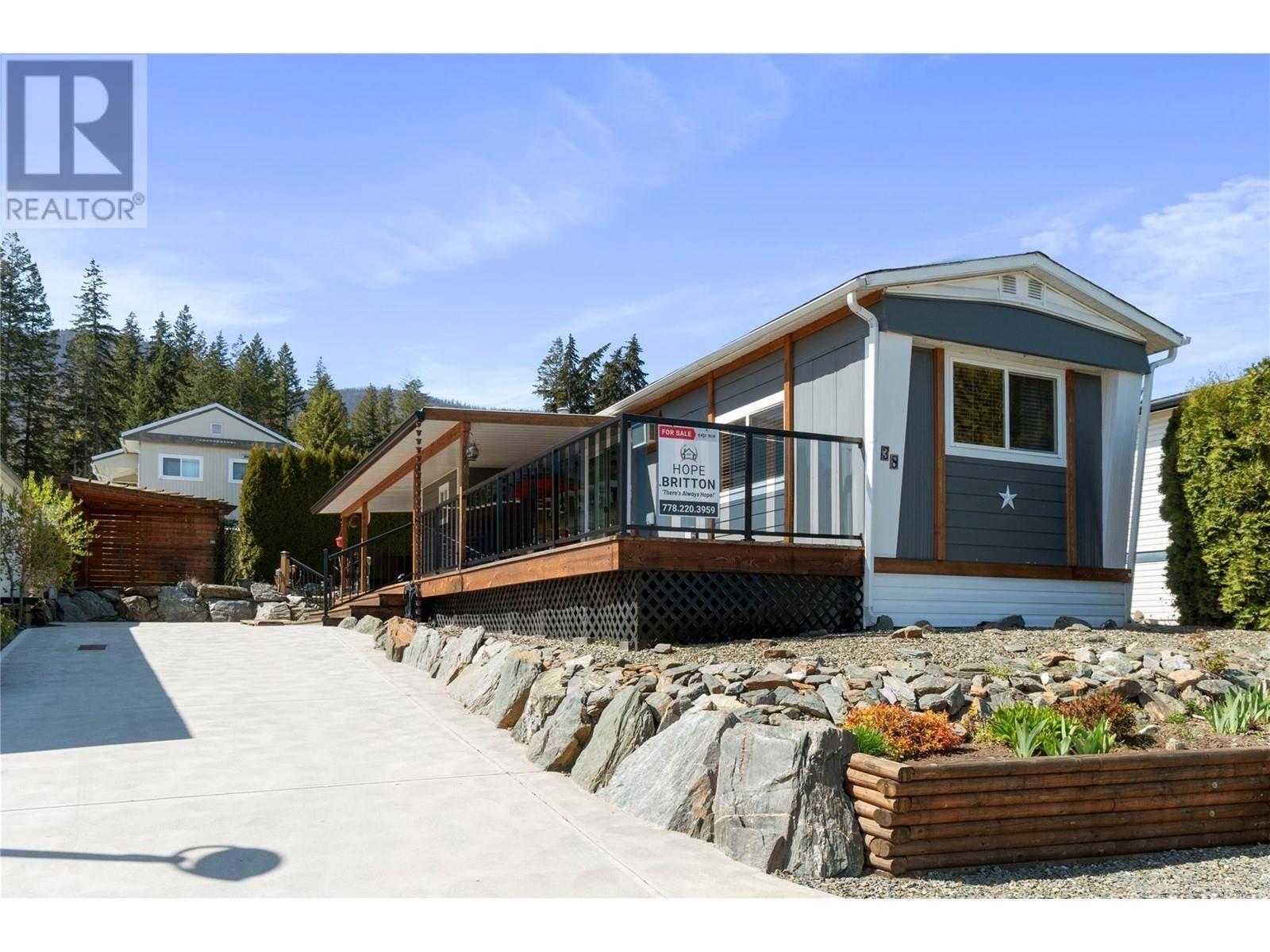1 Bed
1 Bath
664 SqFt
1 Bed
1 Bath
664 SqFt
Key Details
Property Type Single Family Home
Listing Status Active
Purchase Type For Sale
Square Footage 664 sqft
Price per Sqft $299
Subdivision Sorrento
MLS® Listing ID 10344658
Bedrooms 1
Condo Fees $602/mo
Originating Board Association of Interior REALTORS®
Year Built 1970
Property Description
Location
State BC
Zoning Unknown
Rooms
Kitchen 1.0
Extra Room 1 Basement Measurements not available Full bathroom
Extra Room 2 Main level 12'0'' x 10'0'' Other
Extra Room 3 Main level 52' x 8' Other
Extra Room 4 Main level 5'0'' x 8'0'' Other
Extra Room 5 Main level 10'0'' x 12'0'' Primary Bedroom
Extra Room 6 Main level 9'0'' x 12'0'' Kitchen
Interior
Heating See remarks
Cooling Wall unit
Flooring Laminate
Exterior
Parking Features No
Community Features Adult Oriented, Pets Allowed, Pet Restrictions, Rentals Not Allowed, Seniors Oriented
View Y/N Yes
View Lake view, Mountain view
Roof Type Unknown
Total Parking Spaces 2
Private Pool No
Building
Lot Description Landscaped, Level
Story 1
Sewer Septic tank
"My job is to find and attract mastery-based agents to the office, protect the culture, and make sure everyone is happy! "







