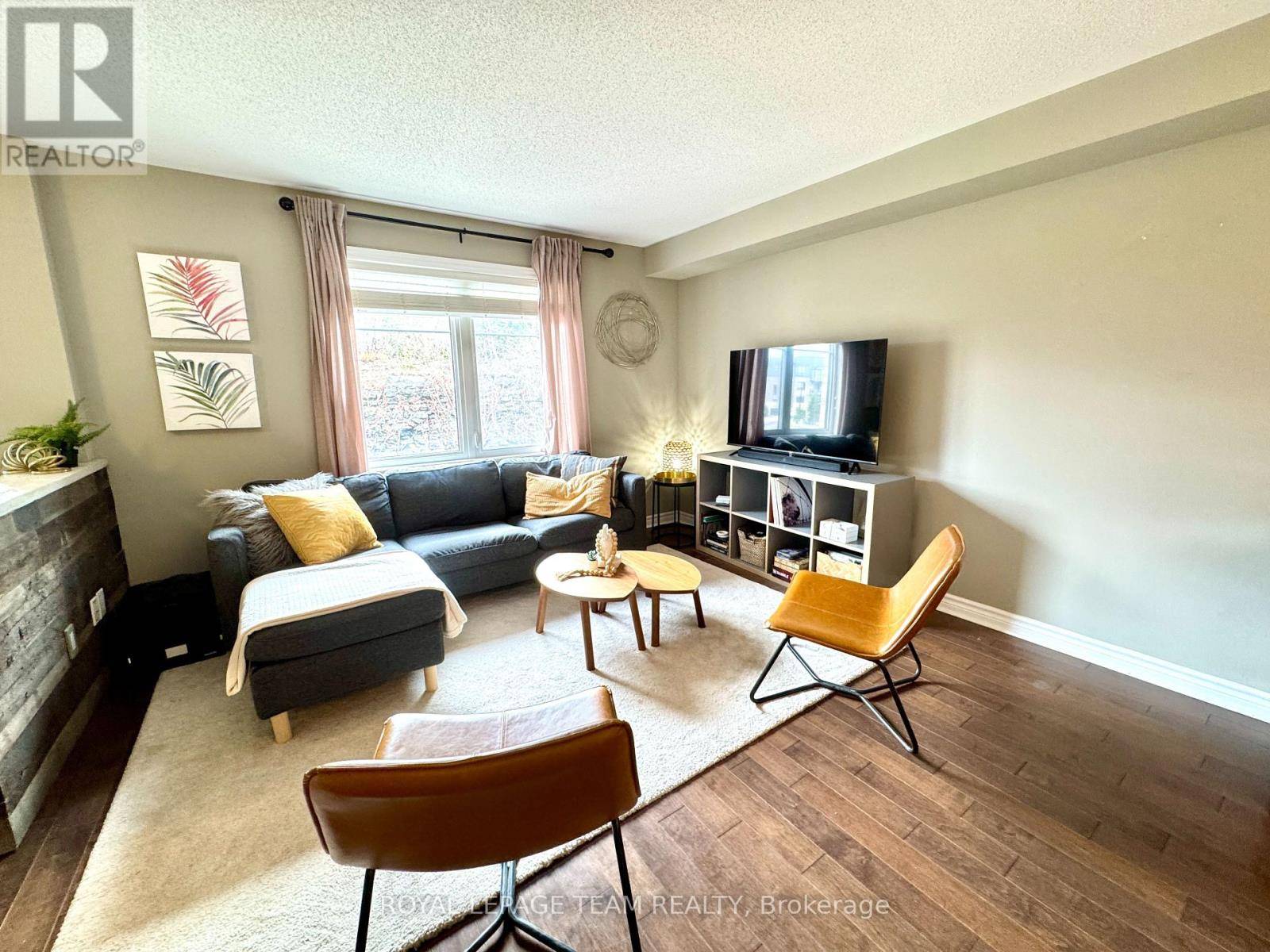3 Beds
3 Baths
1,000 SqFt
3 Beds
3 Baths
1,000 SqFt
Key Details
Property Type Townhouse
Sub Type Townhouse
Listing Status Active
Purchase Type For Sale
Square Footage 1,000 sqft
Price per Sqft $429
Subdivision 2005 - Convent Glen North
MLS® Listing ID X12099533
Bedrooms 3
Half Baths 1
Condo Fees $640/mo
Originating Board Ottawa Real Estate Board
Property Sub-Type Townhouse
Property Description
Location
State ON
Rooms
Kitchen 1.0
Extra Room 1 Lower level Measurements not available Bathroom
Extra Room 2 Lower level 4.41 m X 3.65 m Primary Bedroom
Extra Room 3 Lower level Measurements not available Bathroom
Extra Room 4 Lower level 3.2 m X 2.89 m Bedroom 2
Extra Room 5 Lower level 3.2 m X 2.74 m Bedroom 3
Extra Room 6 Main level 2.43 m X 1.52 m Foyer
Interior
Heating Forced air
Cooling Central air conditioning
Exterior
Parking Features Yes
Community Features Pet Restrictions
View Y/N No
Total Parking Spaces 2
Private Pool No
Others
Ownership Condominium/Strata
"My job is to find and attract mastery-based agents to the office, protect the culture, and make sure everyone is happy! "







