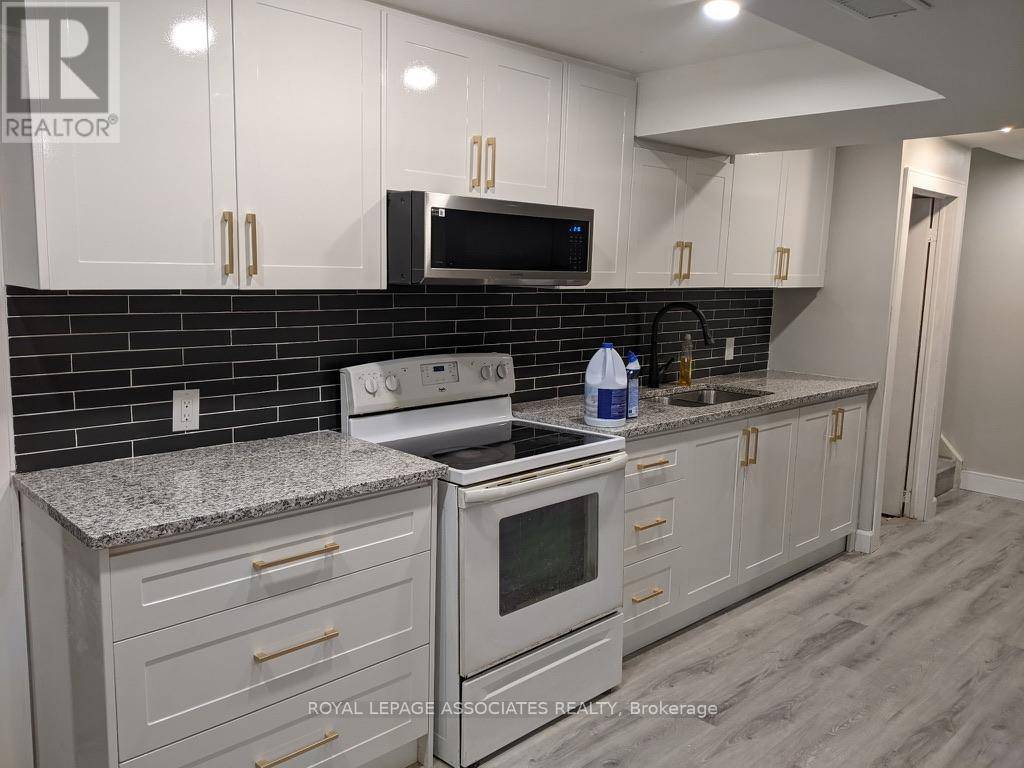2 Beds
1 Bath
2 Beds
1 Bath
Key Details
Property Type Single Family Home
Sub Type Freehold
Listing Status Active
Purchase Type For Rent
Subdivision Central
MLS® Listing ID E12071801
Bedrooms 2
Originating Board Toronto Regional Real Estate Board
Property Sub-Type Freehold
Property Description
Location
State ON
Rooms
Kitchen 1.0
Extra Room 1 Basement 3.45 m X 3.35 m Bedroom
Extra Room 2 Basement 4.5 m X 3.4 m Bedroom 2
Extra Room 3 Basement 2 m X 2 m Bathroom
Extra Room 4 Basement 4.25 m X 4.25 m Kitchen
Extra Room 5 Basement 5.19 m X 4.25 m Living room
Interior
Heating Forced air
Cooling Central air conditioning
Exterior
Parking Features No
Fence Fenced yard
View Y/N No
Total Parking Spaces 1
Private Pool No
Building
Story 2
Sewer Sanitary sewer
Others
Ownership Freehold
Acceptable Financing Monthly
Listing Terms Monthly
"My job is to find and attract mastery-based agents to the office, protect the culture, and make sure everyone is happy! "






