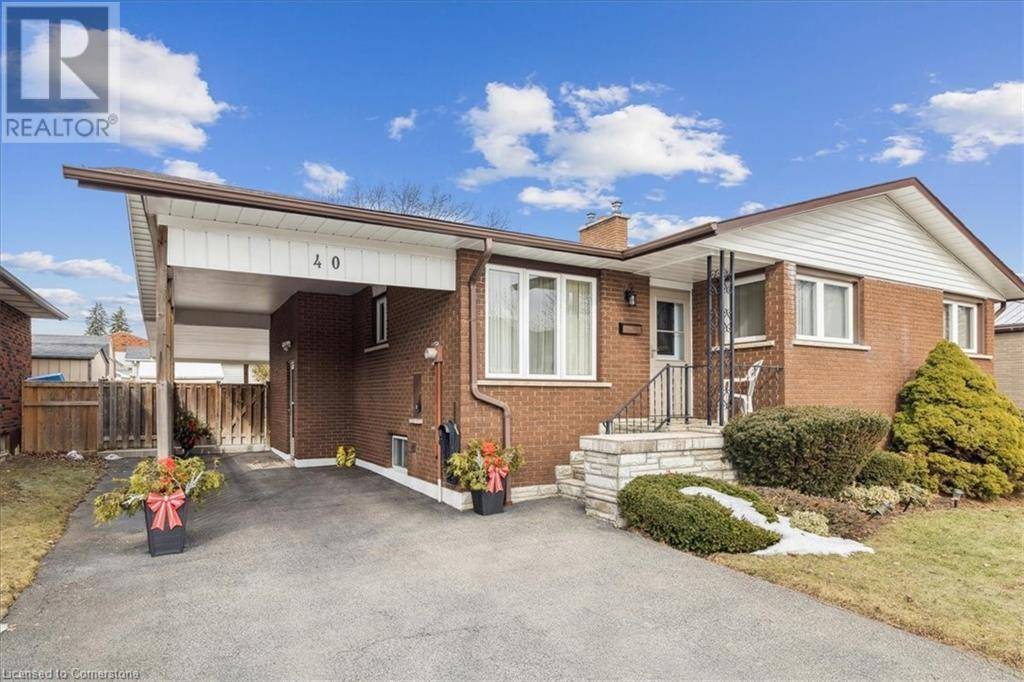3 Beds
2 Baths
2,279 SqFt
3 Beds
2 Baths
2,279 SqFt
Key Details
Property Type Single Family Home
Sub Type Freehold
Listing Status Active
Purchase Type For Sale
Square Footage 2,279 sqft
Price per Sqft $372
Subdivision 161 - Gilbert
MLS® Listing ID 40706629
Style Bungalow
Bedrooms 3
Property Sub-Type Freehold
Source Cornerstone - Hamilton-Burlington
Property Description
Location
State ON
Rooms
Kitchen 2.0
Extra Room 1 Basement 5'1'' x 8'8'' 3pc Bathroom
Extra Room 2 Basement 21'9'' x 13'3'' Dining room
Extra Room 3 Basement 7'9'' x 12'4'' Kitchen
Extra Room 4 Basement 33'6'' x 16'0'' Recreation room
Extra Room 5 Main level 7'10'' x 7'10'' Breakfast
Extra Room 6 Main level 9'4'' x 9'10'' Kitchen
Interior
Heating Forced air
Cooling Central air conditioning
Exterior
Parking Features Yes
View Y/N No
Total Parking Spaces 3
Private Pool No
Building
Story 1
Sewer Municipal sewage system
Architectural Style Bungalow
Others
Ownership Freehold
Virtual Tour https://media.otbxair.com/40-Purnell-Dr
"My job is to find and attract mastery-based agents to the office, protect the culture, and make sure everyone is happy! "







