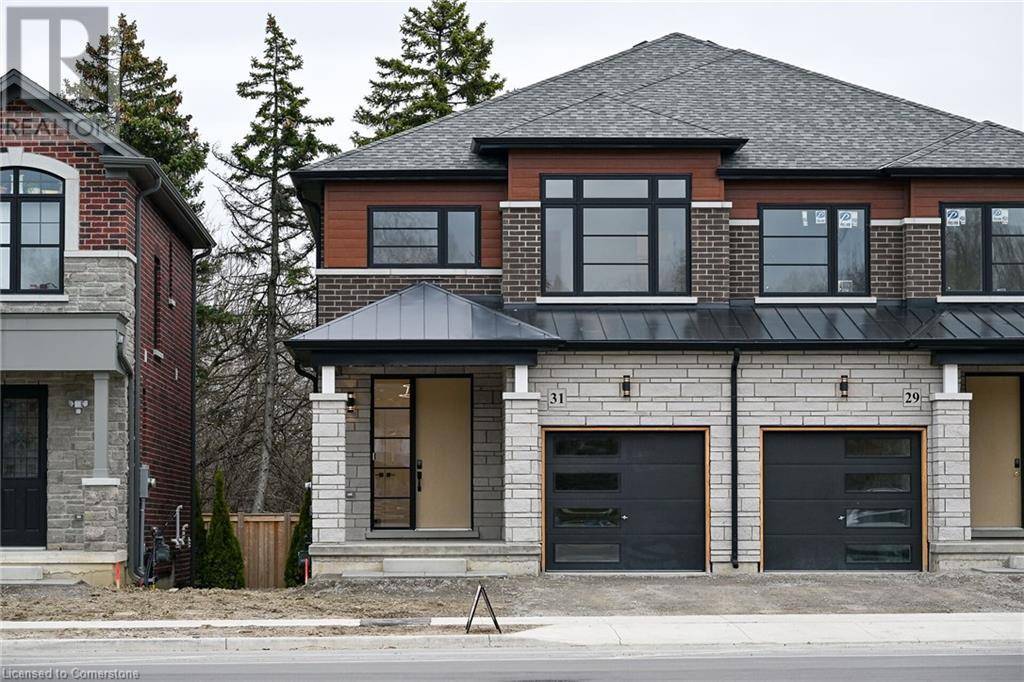3 Beds
3 Baths
1,788 SqFt
3 Beds
3 Baths
1,788 SqFt
OPEN HOUSE
Sun Jul 06, 2:00pm - 4:00pm
Sat Jul 12, 2:00pm - 4:00pm
Sun Jul 13, 2:00pm - 4:00pm
Key Details
Property Type Single Family Home
Sub Type Freehold
Listing Status Active
Purchase Type For Sale
Square Footage 1,788 sqft
Price per Sqft $469
Subdivision 184 - Jerome/Ryckman'S Cors
MLS® Listing ID 40690071
Style 2 Level
Bedrooms 3
Half Baths 1
Year Built 2025
Property Sub-Type Freehold
Source Cornerstone - Hamilton-Burlington
Property Description
Location
State ON
Rooms
Kitchen 1.0
Extra Room 1 Second level Measurements not available Laundry room
Extra Room 2 Second level 11'11'' x 9'0'' Bedroom
Extra Room 3 Second level 12'0'' x 10'0'' Bedroom
Extra Room 4 Second level Measurements not available 4pc Bathroom
Extra Room 5 Second level Measurements not available 4pc Bathroom
Extra Room 6 Second level 16'0'' x 13'0'' Primary Bedroom
Interior
Heating Forced air
Cooling None
Exterior
Parking Features Yes
View Y/N No
Total Parking Spaces 2
Private Pool No
Building
Story 2
Sewer Municipal sewage system
Architectural Style 2 Level
Others
Ownership Freehold
"My job is to find and attract mastery-based agents to the office, protect the culture, and make sure everyone is happy! "







