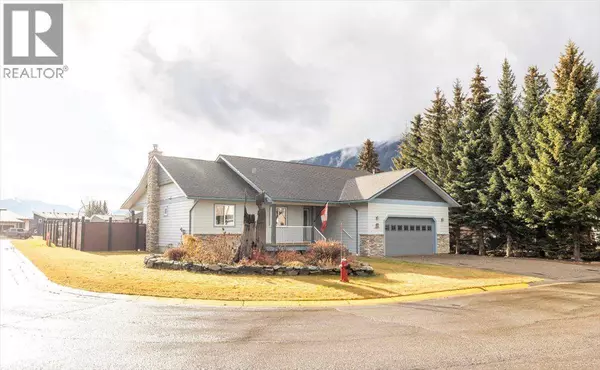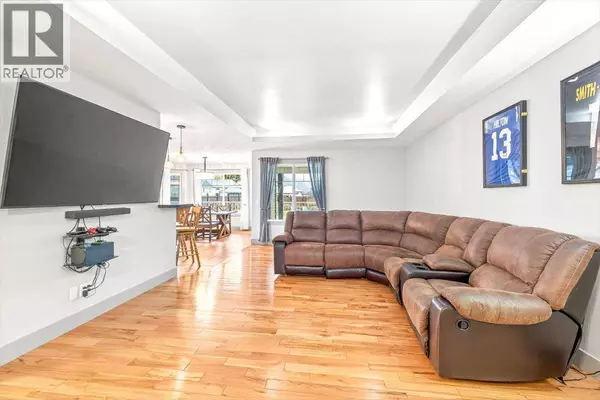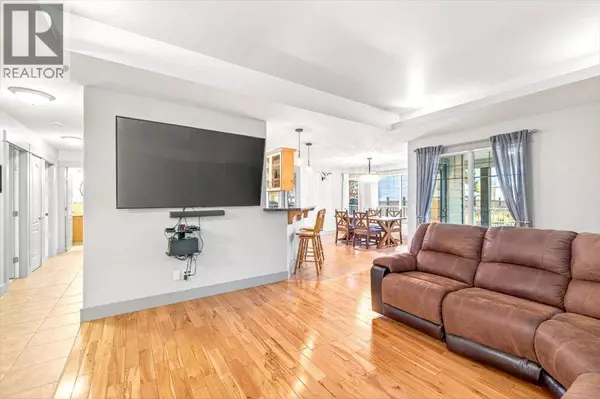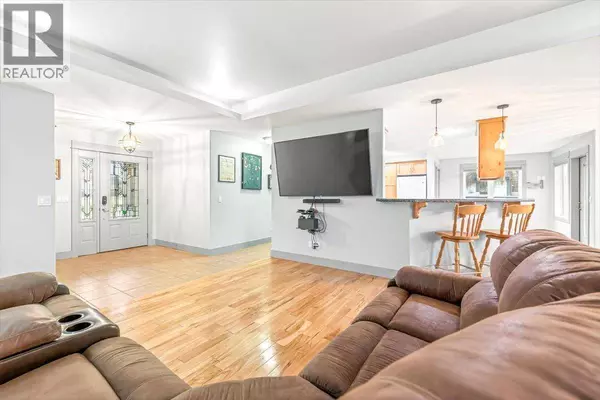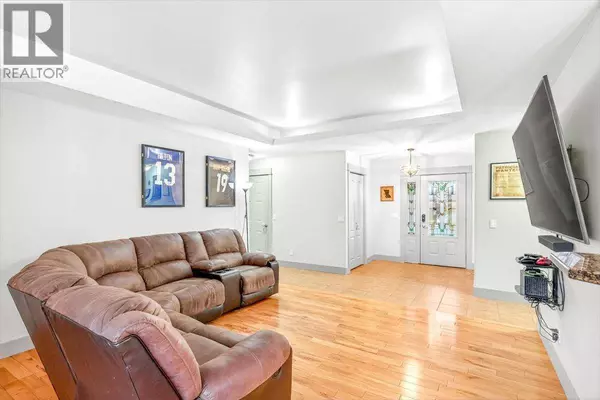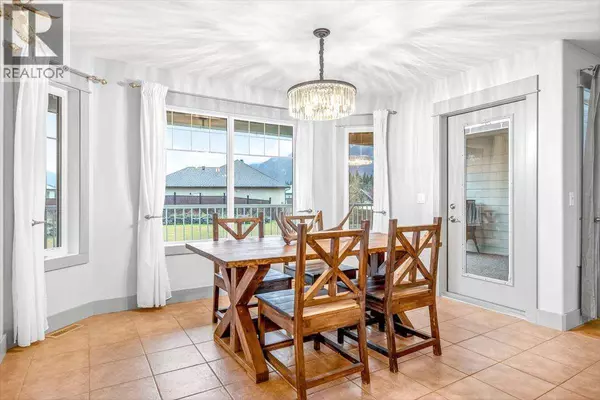
GALLERY
PROPERTY DETAIL
Key Details
Property Type Single Family Home
Sub Type Freehold
Listing Status Active
Purchase Type For Sale
Square Footage 1, 732 sqft
Price per Sqft $426
Subdivision Sparwood
MLS Listing ID 10369026
Style Ranch
Bedrooms 3
Year Built 2005
Lot Size 0.440 Acres
Acres 0.44
Property Sub-Type Freehold
Source Association of Interior REALTORS®
Location
State BC
Rooms
Kitchen 1.0
Extra Room 1 Basement 18'8'' x 31'3'' Storage
Extra Room 2 Basement 8'2'' x 6'8'' Utility room
Extra Room 3 Basement 6'3'' x 3'7'' Foyer
Extra Room 4 Basement 34'8'' x 37'7'' Unfinished Room
Extra Room 5 Main level 11'2'' x 6'1'' Laundry room
Extra Room 6 Main level 10'0'' x 10'6'' Bedroom
Building
Lot Description Landscaped, Level
Story 1
Sewer Municipal sewage system
Architectural Style Ranch
Interior
Heating Forced air
Flooring Carpeted, Hardwood, Mixed Flooring, Tile
Fireplaces Number 1
Fireplaces Type Free Standing Metal
Exterior
Parking Features Yes
Garage Spaces 2.0
Garage Description 2
Fence Fence
Community Features Family Oriented, Pets Allowed, Rentals Allowed
View Y/N Yes
View Mountain view, Valley view, View (panoramic)
Roof Type Unknown
Total Parking Spaces 6
Private Pool No
Others
Ownership Freehold
SIMILAR HOMES FOR SALE
Check for similar Single Family Homes at price around $739,000 in Sparwood,BC

Active
$879,000
2041 Golden Eagle Drive, Sparwood, BC V0B2G2
Listed by eXp Realty (Fernie)6 Beds 3 Baths 3,340 SqFt
Active
$765,000
2258 Black Hawk Drive, Sparwood, BC V0B2G2
Listed by RE/MAX Elk Valley Realty5 Beds 3 Baths 2,555 SqFt
Active
$555,000
1347 Cherrywood Boulevard, Sparwood, BC V0B2G2
Listed by eXp Realty (Fernie)3 Beds 2 Baths 1,410 SqFt
CONTACT


